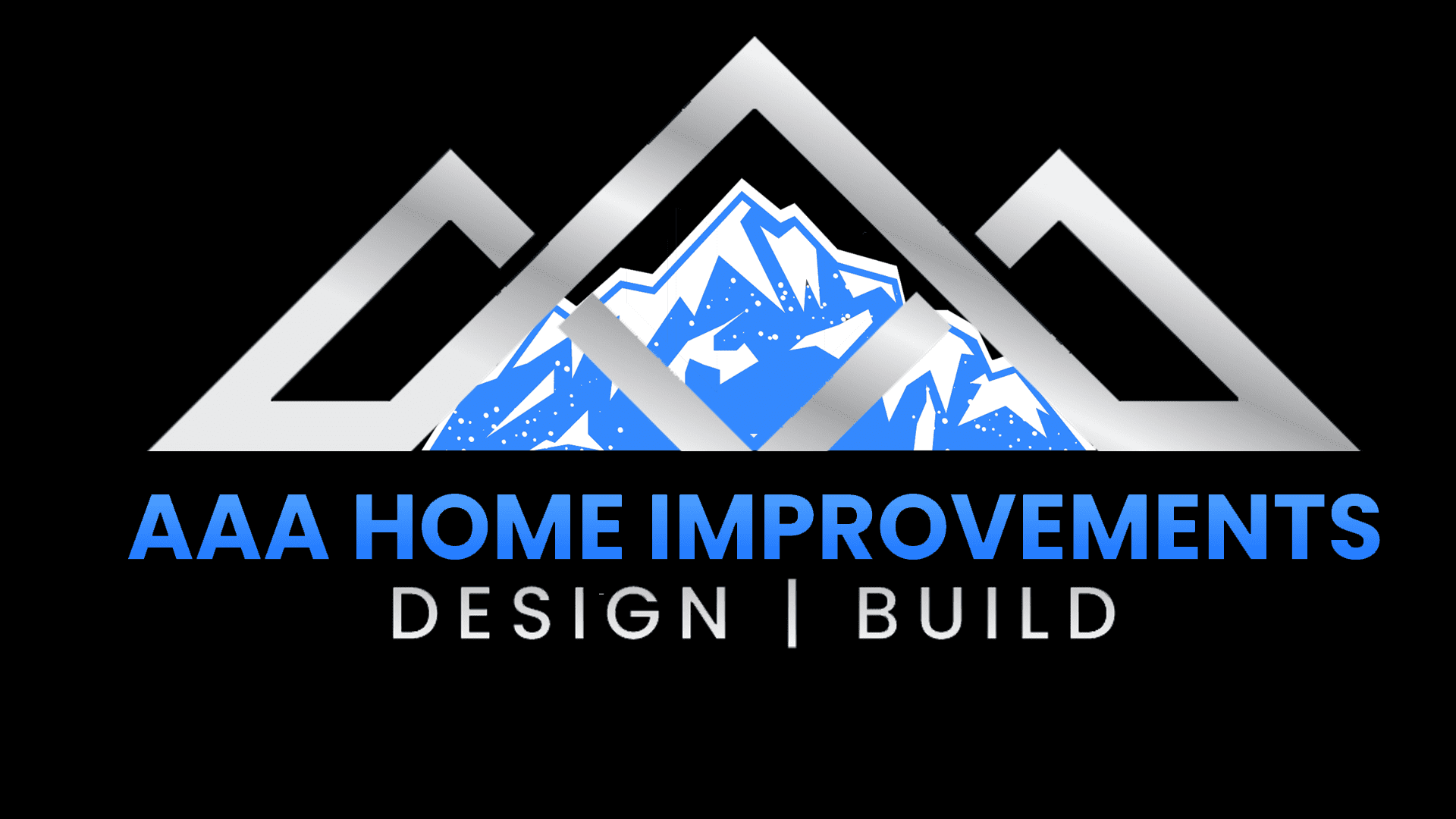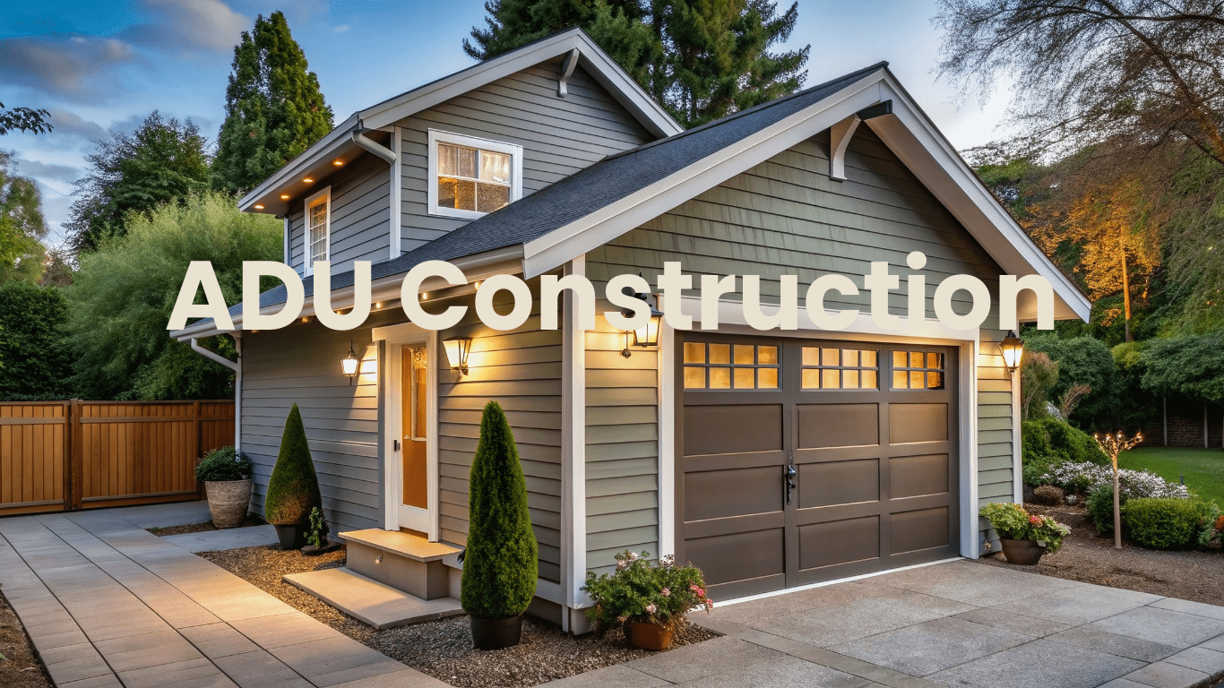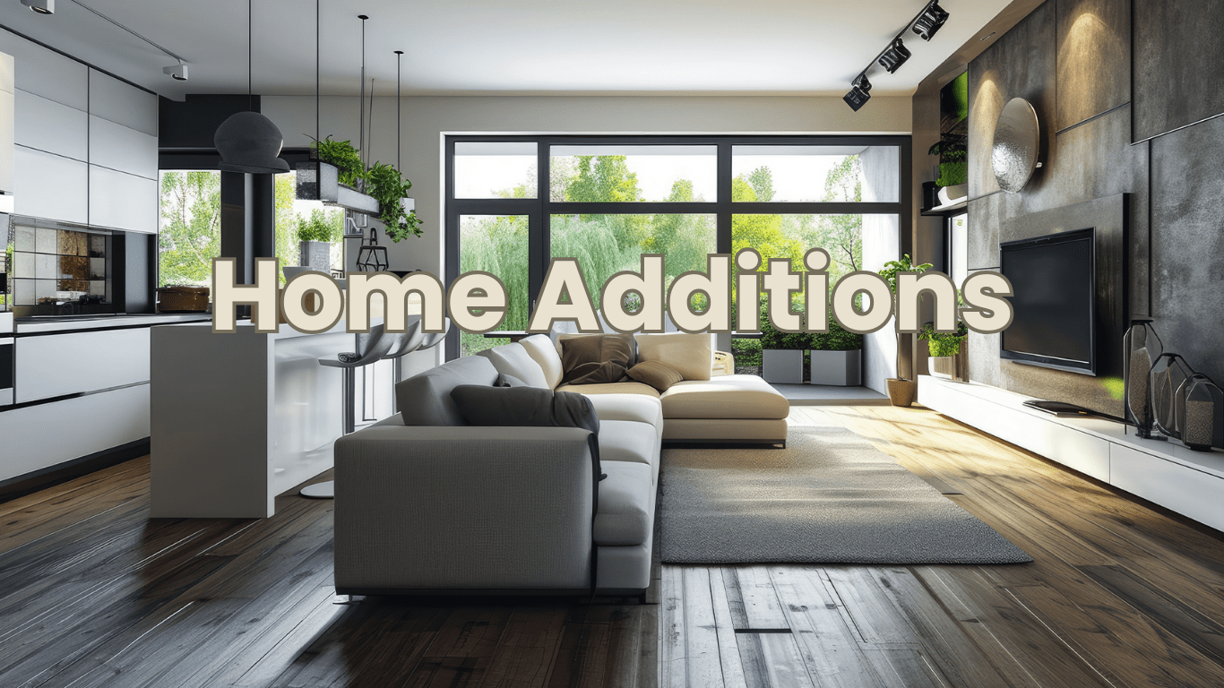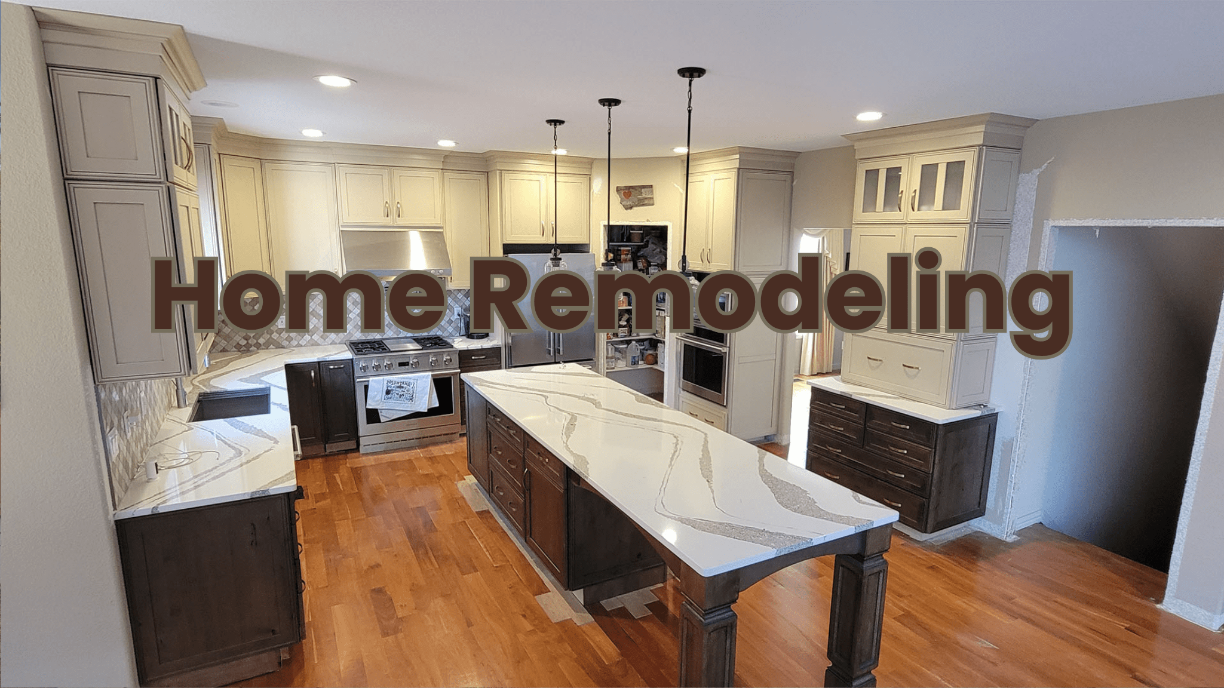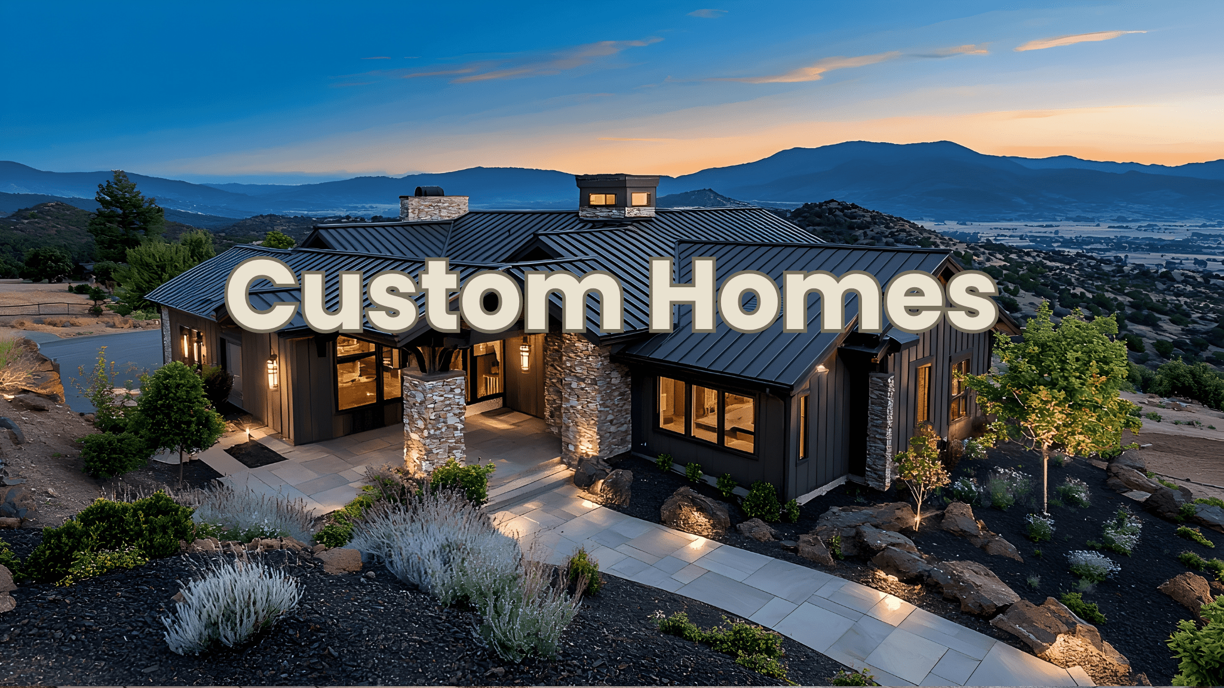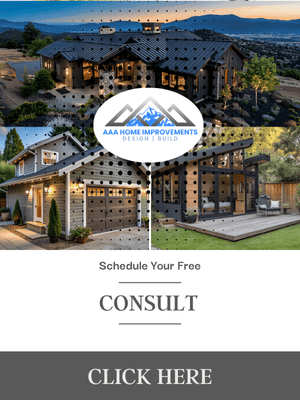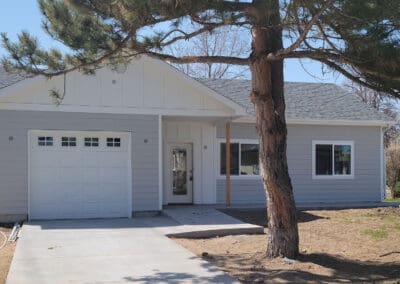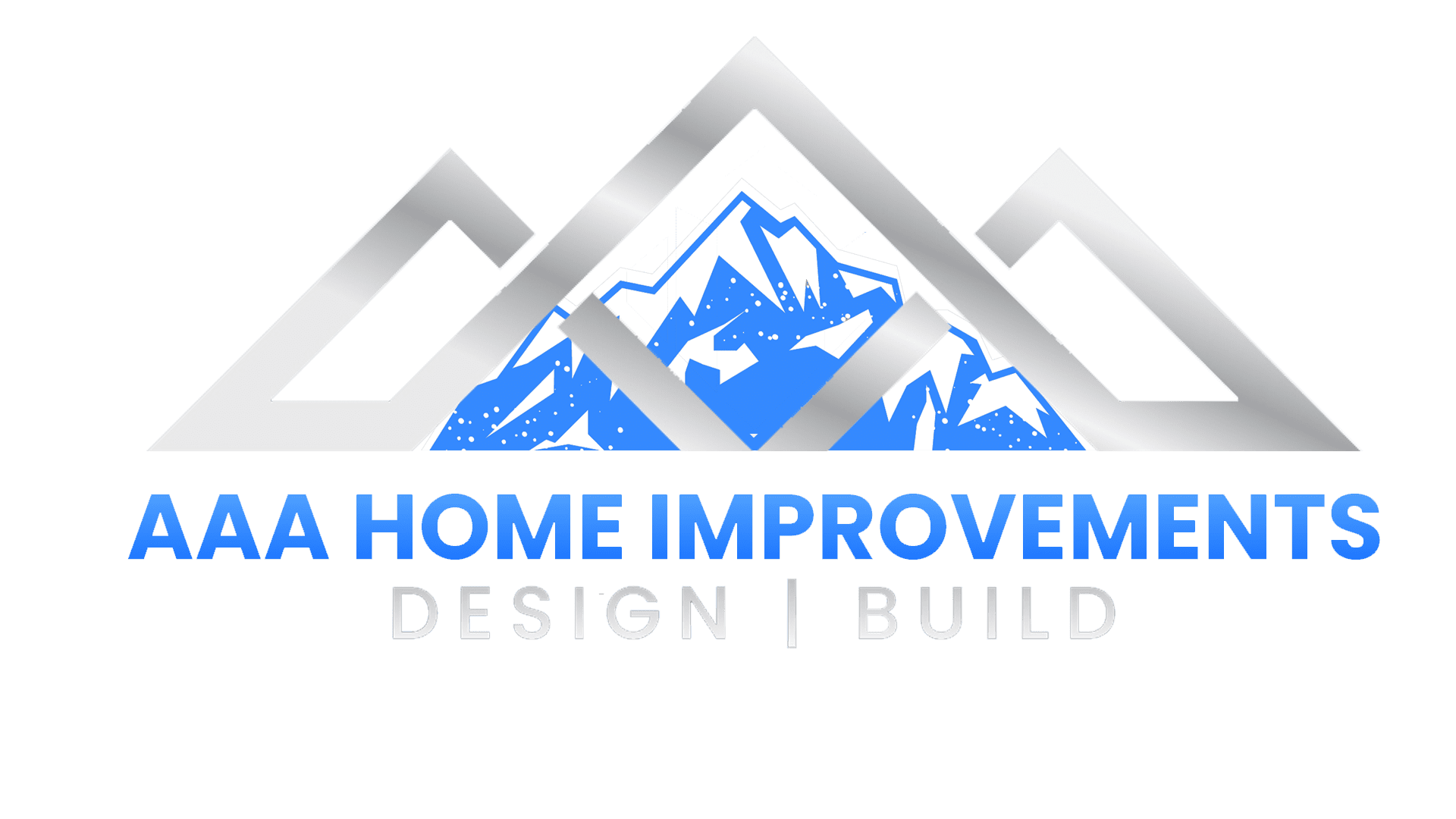Your home felt perfect when you moved in — until life changed.
Maybe your family grew, remote work took over the dining table, or your dream kitchen suddenly feels too small.
A room addition lets you adapt without leaving the neighborhood you love.
AAA Home Improvements designs and builds additions that flow seamlessly with your home’s existing architecture, so it feels intentional — not added on.
Table Of Content
What Is a Room Addition?
A room addition expands your home’s footprint to create new functional space.
Common examples include:
-
Enlarged family or living rooms
-
Kitchen expansions or breakfast nooks
-
New primary suites or bathrooms
-
Home offices or flex rooms
-
In-law or guest suites
Each project is custom-engineered to match your home’s structure, roofing, and style while complying with Denver’s setback and zoning requirements.
Why Homeowners Choose Room Additions Over Moving
Lower Cost than Relocating
Between mortgage rates, realtor fees, and moving costs, expanding often saves thousands.
Tailored Design
You choose the layout, finishes, and features — not whatever’s on the market.
Preserve Equity and Neighborhood
Stay in your current school district and maintain your home’s equity growth.
Improve Daily Functionality
A thoughtful addition transforms tight, disconnected rooms into open, functional spaces that fit how you actually live.
Planning Your Room Addition: Where to Start
Step 1: Define Purpose and Priorities
We start by asking NEPQ-style questions like:
“What’s not working about your current space?”
“How would having that extra room change your routine?”
Understanding lifestyle intent shapes every design choice.
Step 2: Site Evaluation
AAA performs a detailed site visit to review grading, drainage, access, and structural tie-ins.
Step 3: Preliminary Design & Budget
Our design team creates a concept layout and cost range to confirm feasibility before moving to engineering.
Step 4: Engineering & Permitting
We handle Denver’s permit applications, stamped drawings, and plan reviews — so you don’t lose months waiting in line at the building department.
Design Ideas for Room Additions
| Room Type | Common Use | Key Design Considerations |
|---|---|---|
| Family Room Extension | Entertaining & open concept living | Large windows, vaulted ceilings, connected deck access |
| Kitchen Addition | Expanding for island or pantry | Structural support for appliance loads, lighting zones |
| Primary Suite | Luxury retreat with ensuite bath | Sound proofing, plumbing runs, HVAC balance |
| Home Office Addition | Remote work space | Natural light, acoustic insulation, data wiring |
| Guest or In-Law Suite | Multigenerational living | Separate entrance, ADA accessibility, mini-kitchen |
What Does a Room Addition Cost in Denver?
Pricing depends on size, scope, and finishes, but typical 2025 ranges are:
| Type | Size Range | Typical Cost | Avg Cost per Sq Ft |
|---|---|---|---|
| Basic Room Addition | 200 – 400 sf | $80 k – $130 k | $275 – $350 / sf |
| Primary Suite Addition | 400 – 700 sf | $130 k – $200 k | $300 – $375 / sf |
| Kitchen or Family Room Extension | 300 – 600 sf | $120 k – $180 k | $300 – $400 / sf |
Cost Drivers:
-
Structural foundation and tie-in to existing framing
-
Plumbing & HVAC extensions
-
Roofing integration and insulation
-
Level of finish materials
Typical timeline: 6–9 months from design to final walkthrough.
Common Challenges & How AAA Solves Them
Structural Integrity: We engineer reinforcement before construction — no surprises.
Weather Delays: Winter builds require roof sequencing plans; we stage materials for rapid dry-in.
City Reviews: Our permitting team tracks submittals weekly to avoid delays.
Neighbor Relations: We coordinate with adjacent properties on setback concerns and parking.
How AAA Makes Your Addition Feel Seamless
Architectural Continuity — We match roof pitch, window style, and siding profiles for a cohesive look.
Interior Integration — We replicate flooring transitions and trim so the new space flows naturally.
Energy Efficiency — Advanced insulation and mechanical design keep your home comfortable year-round.
Transparent Communication — Weekly updates and client dashboards keep you in control.
Our Proven 6-Step Design-Build Process
This section appears identically across all service pages for brand consistency.
- Discovery Call — Discuss goals & budget via Teams.
- On-Site Consultation — Evaluate structure & zoning feasibility.
- Preliminary Design & Estimate — Concept plans + investment range.
- Engineering & Permitting — Luke Jones handles all approvals.
- Construction & Finishing — Toby Hertel leads build; JT completes finish work.
- Final Walkthrough & Warranty — Ensure every detail meets AAA standards.
The Smart Way to Budget
We recommend starting with your total investment goal, not an itemized wishlist.
During your Discovery Call, we’ll reverse-engineer a plan that fits both your lifestyle and your budget — before design even begins.
“Budget clarity before design saves money during construction.”
— AAA Home Improvements Design Team
Why Choose AAA Home Improvements for Your Home Addition?
Starting a Home Addition isn’t just about construction — it’s about trust, planning, and craftsmanship.
AAA Home Improvements offers:
- 20+ years of experience in Denver and Front Range.
- A full design–build process that manages every step.
- A reputation for premium craftsmanship and clear communication.
- A client-focused approach that respects your time, budget, and goals.
Our mission is simple: to create a home that is functional, beautiful, and built to last.
Home Additions FAQ
What’s Next?
If you’re thinking about a remodel, the first step isn’t demolition — it’s a conversation.
Book a free Discovery Call with AAA Home Improvements. We’ll discuss your home, your goals, and what’s possible within your investment range.
