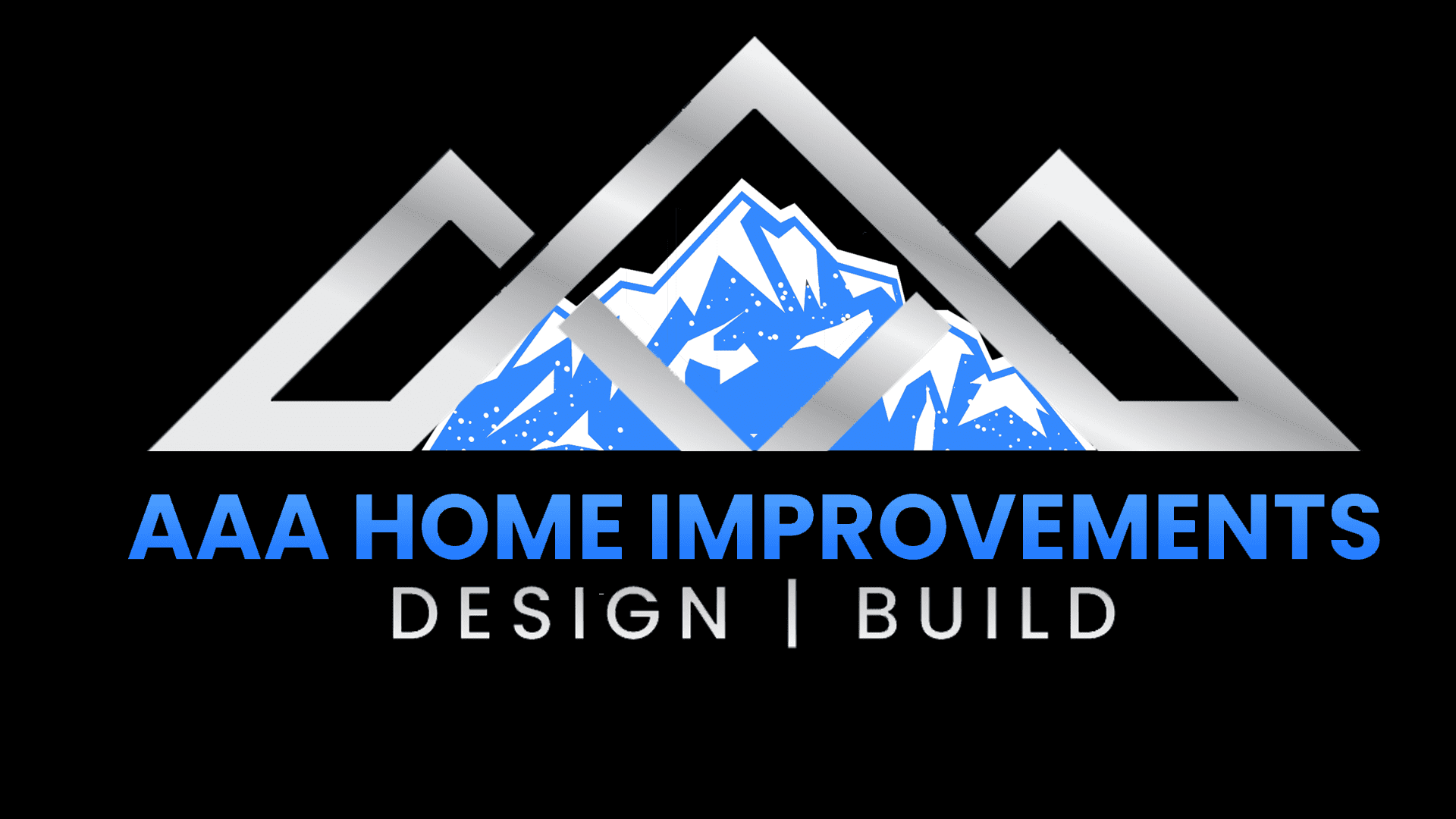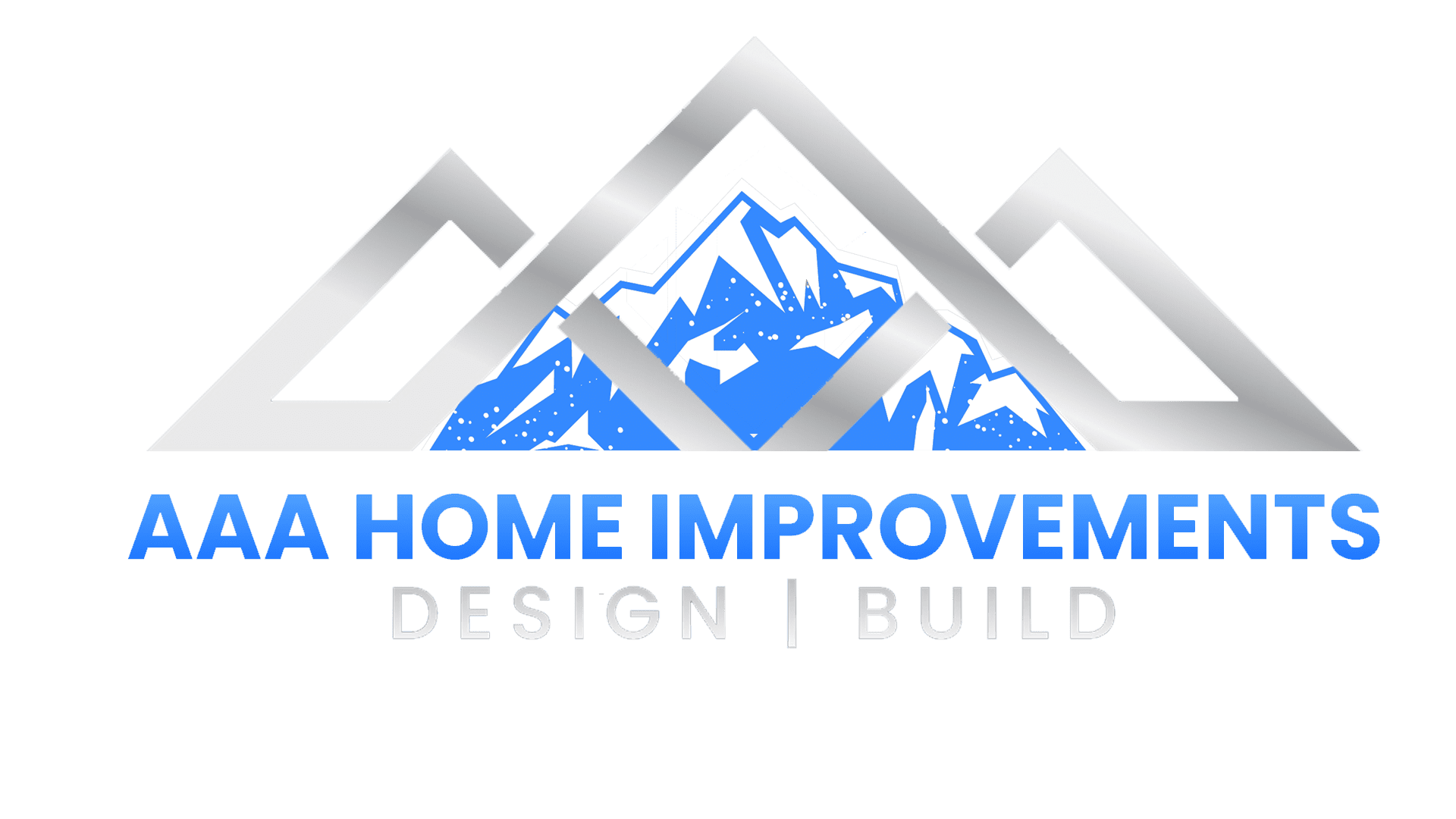Denver Home Addition with New Kitchen, Bedroom & Bath – Raleigh Street
-
Project Highlights:
-
Year Completed: 2017
-
Location: Highlands / Northwest Denver
-
Scope: Denver Home Addition with New Kitchen, Bedroom & Bath
-
General Contractor: AAA Home Improvements
-
Is Your Home Still Designed for the Way You Live Today?
Most homes were built for the way families lived 20 or 30 years ago — not how we live today. If your layout, flow, or finishes no longer fit your lifestyle, maybe it’s time to reimagine what “home” could look like.
Lakewood Whole Home Remodel – Kitchen, Bath, Patio & Trim
Project Overview:
Denver Home Addition with New Kitchen, Bedroom & Bath
AAA Home Improvements transformed this charming Denver bungalow at 2480 Raleigh Street into a modern, functional home designed for today’s lifestyle. The project included a complete addition featuring a new kitchen, bathroom, and bedroom, all built on a brand-new foundation with upgraded roofing, windows, and siding. Every detail—from the structural framing to the finish materials—was completed to align with Denver building codes and the homeowner’s design vision.
Table Of Content
Foundation & Excavation Bump Out Addition
Foundation & Excavation
Our team began by excavating for a new crawl-space foundation, extending two feet beyond the addition footprint to allow for safe footing and formwork. Continuous 8″×16″ concrete wall footings and 8″ round Sonotube piers were poured at 36″ below grade, waterproofed to the soil line, and tied into a full drainage system leading to a sump pit—ensuring long-term stability and moisture protection.
Is Your Home Still Designed for the Way You Live Today?
Most homes were built for the way families lived 20 or 30 years ago — not how we live today. If your layout, flow, or finishes no longer fit your lifestyle, maybe it’s time to reimagine what “home” could look like.
Framing STRUCTURAL BUILD OUT
Framing & Structural Build-Out
Once backfilled, we installed treated sill plates, engineered floor joists, and a ¾″ tongue-and-groove OSB subfloor. The new addition was framed with 2×6 exterior walls and sheathed with 7/16″ OSB for energy efficiency and strength.
A gable-style roof system was framed and seamlessly integrated with the existing structure, expanding the home’s footprint while maintaining its architectural character.
Is Your Home Still Designed for the Way You Live Today?
Most homes were built for the way families lived 20 or 30 years ago — not how we live today. If your layout, flow, or finishes no longer fit your lifestyle, maybe it’s time to reimagine what “home” could look like.
Interior Expansion The Details That Make a Home
While the kitchen and patio provided big, visible upgrades, the interior trim package brought elegance and cohesion to the entire home.
The project began with the removal of old trim, railing, and doors — a total of 17 interior doors, one double door, and two sliding doors. We carefully saved the existing hardware so it could be reused on the new doors, giving a subtle nod to the home’s original character.
Next, we installed 17 new four-panel prehung doors, along with a new 5’ four-panel double door and two sliding doors with complete hardware kits. Around them, crisp 4 ¼” baseboards, sills, and aprons were added, framing each opening with clean lines and modern proportions.
In the family room, we straightened the arched opening above the fireplace to create a more contemporary aesthetic. We then crafted a custom mantel and surround, making the fireplace a true centerpiece of the living space.
The staircase received a full update with a new railing, which was stained to complement the refinished hardwood floors. Those floors were carefully sanded and sealed, tying together old and new surfaces seamlessly.
Finally, our paint crew gave the interior a fresh start with new finishes on doors, trim, ceilings, and walls. The result is a bright, cohesive home interior where every detail works together.
Is Your Home Still Designed for the Way You Live Today?
Most homes were built for the way families lived 20 or 30 years ago — not how we live today. If your layout, flow, or finishes no longer fit your lifestyle, maybe it’s time to reimagine what “home” could look like.
Let’s Talk About What’s Possible for Your Property
Every ADU starts with one conversation. We’ll help you understand what’s allowed, what’s possible, and what your next steps should be. There’s no obligation—just expert advice tailored to your situation.































0 Comments