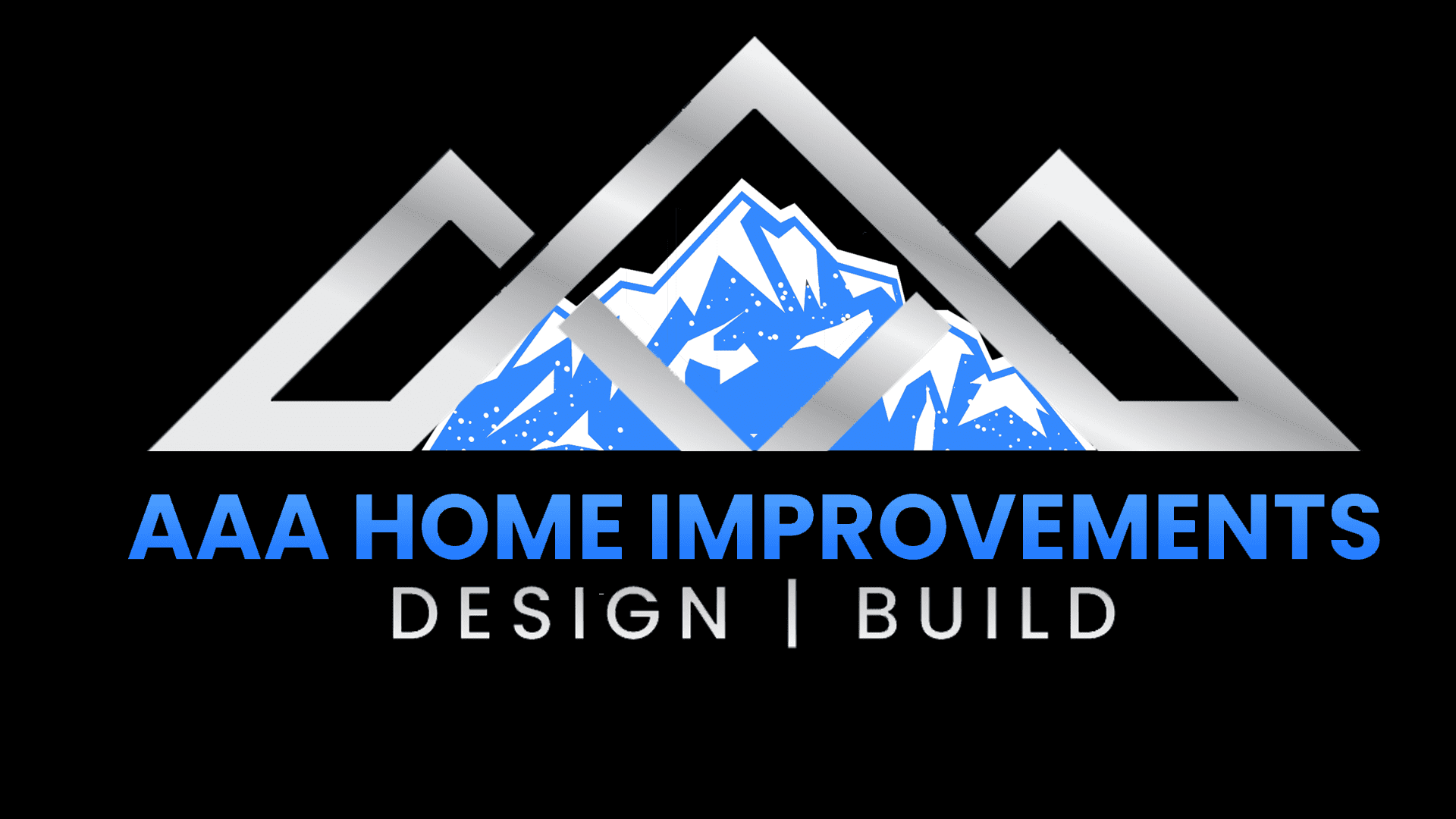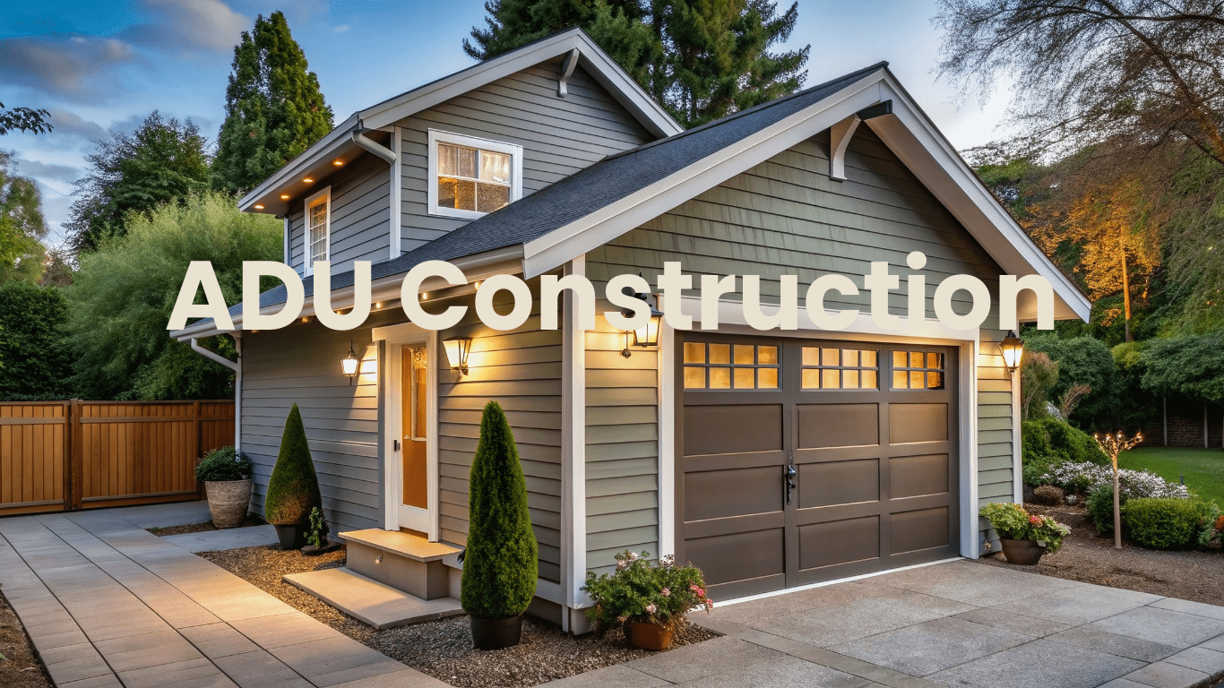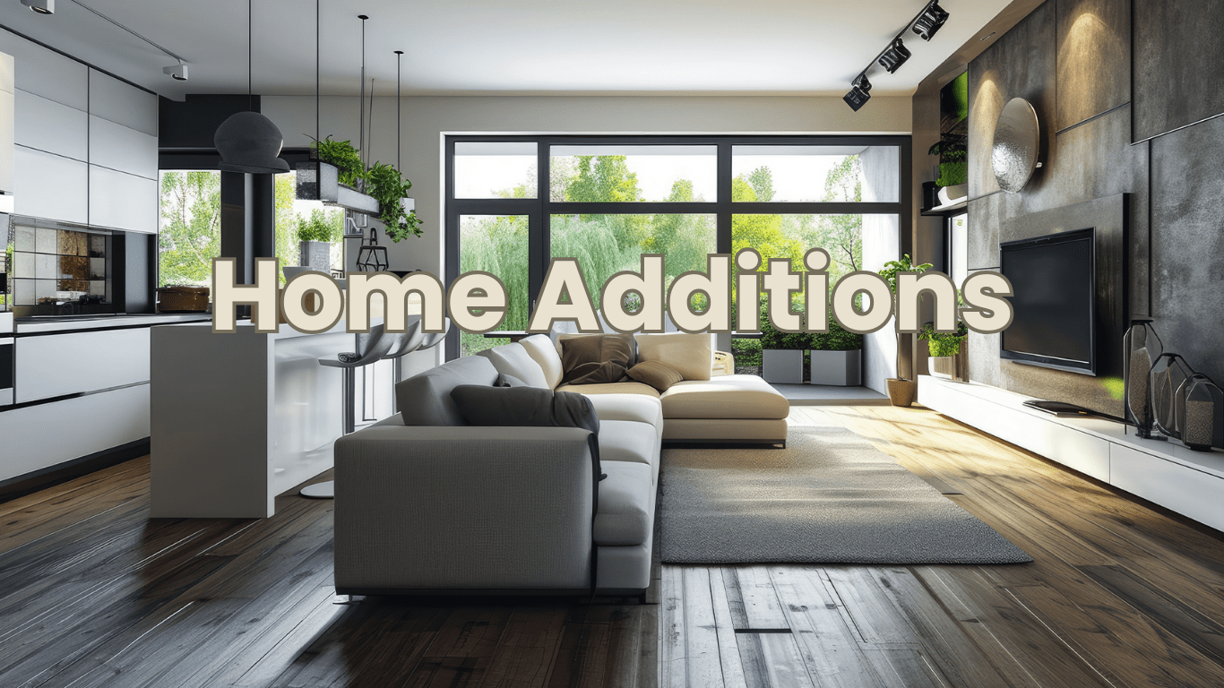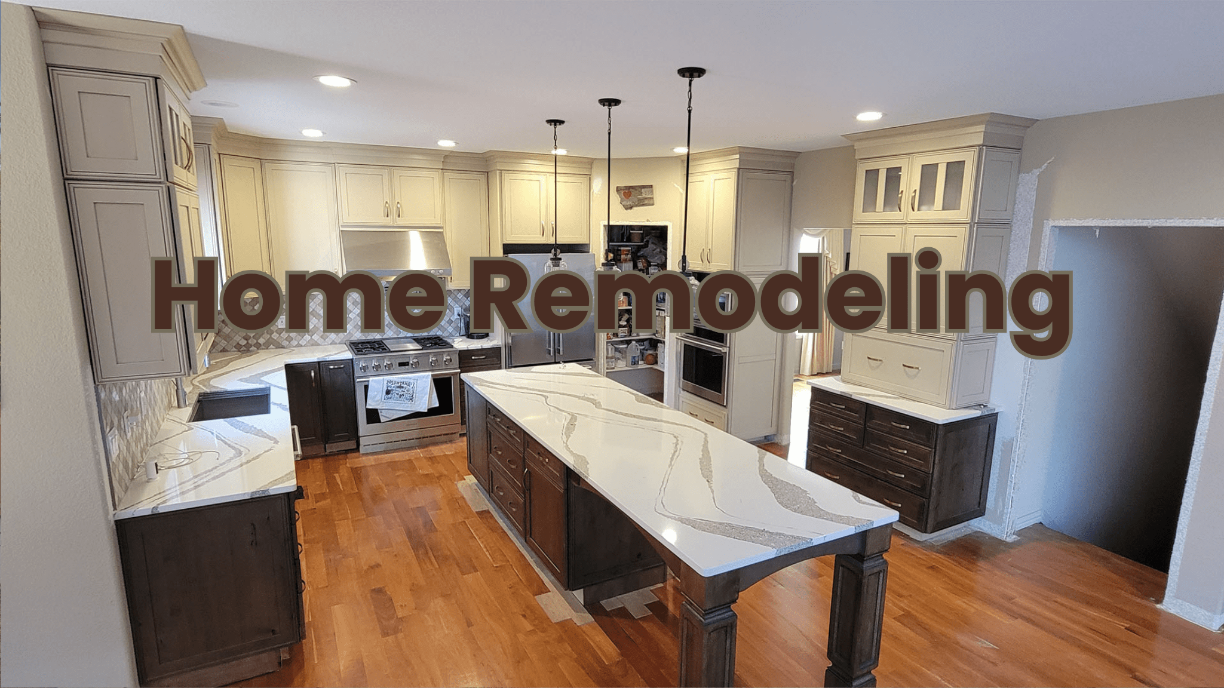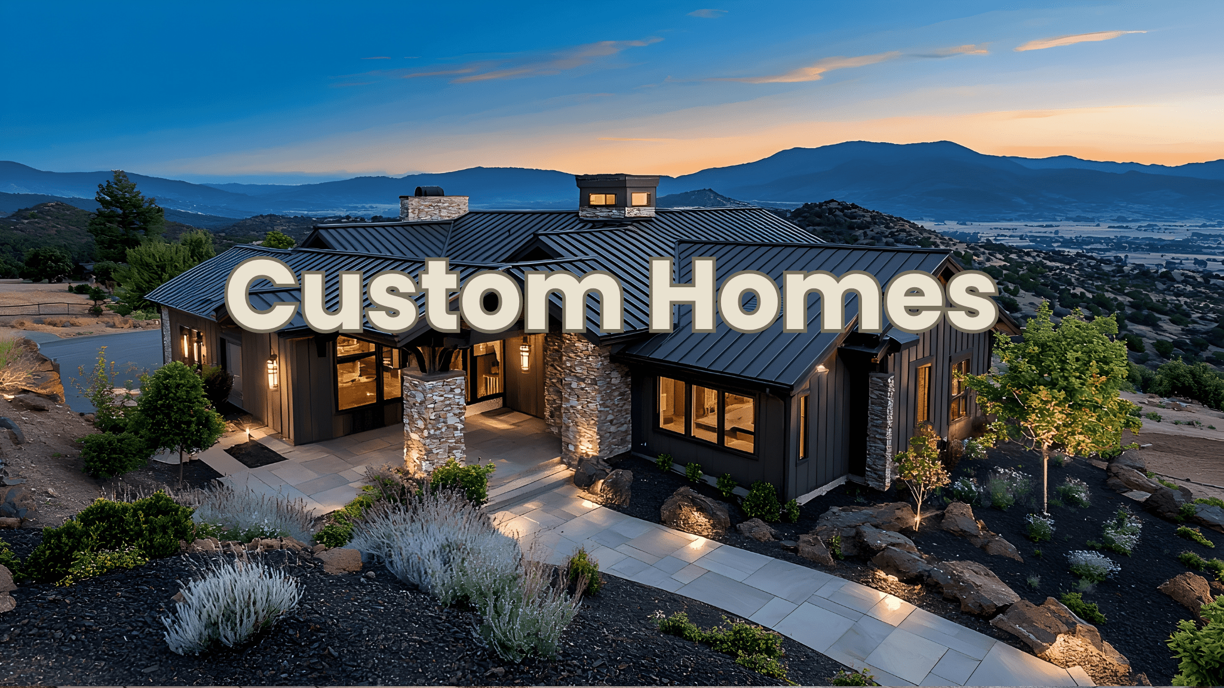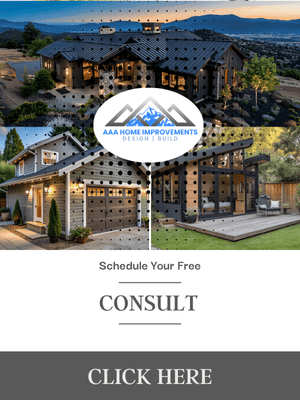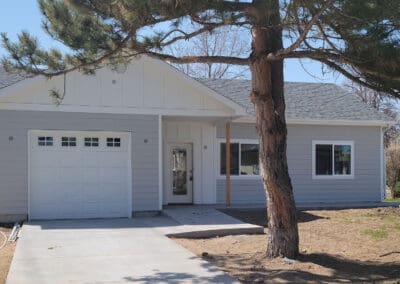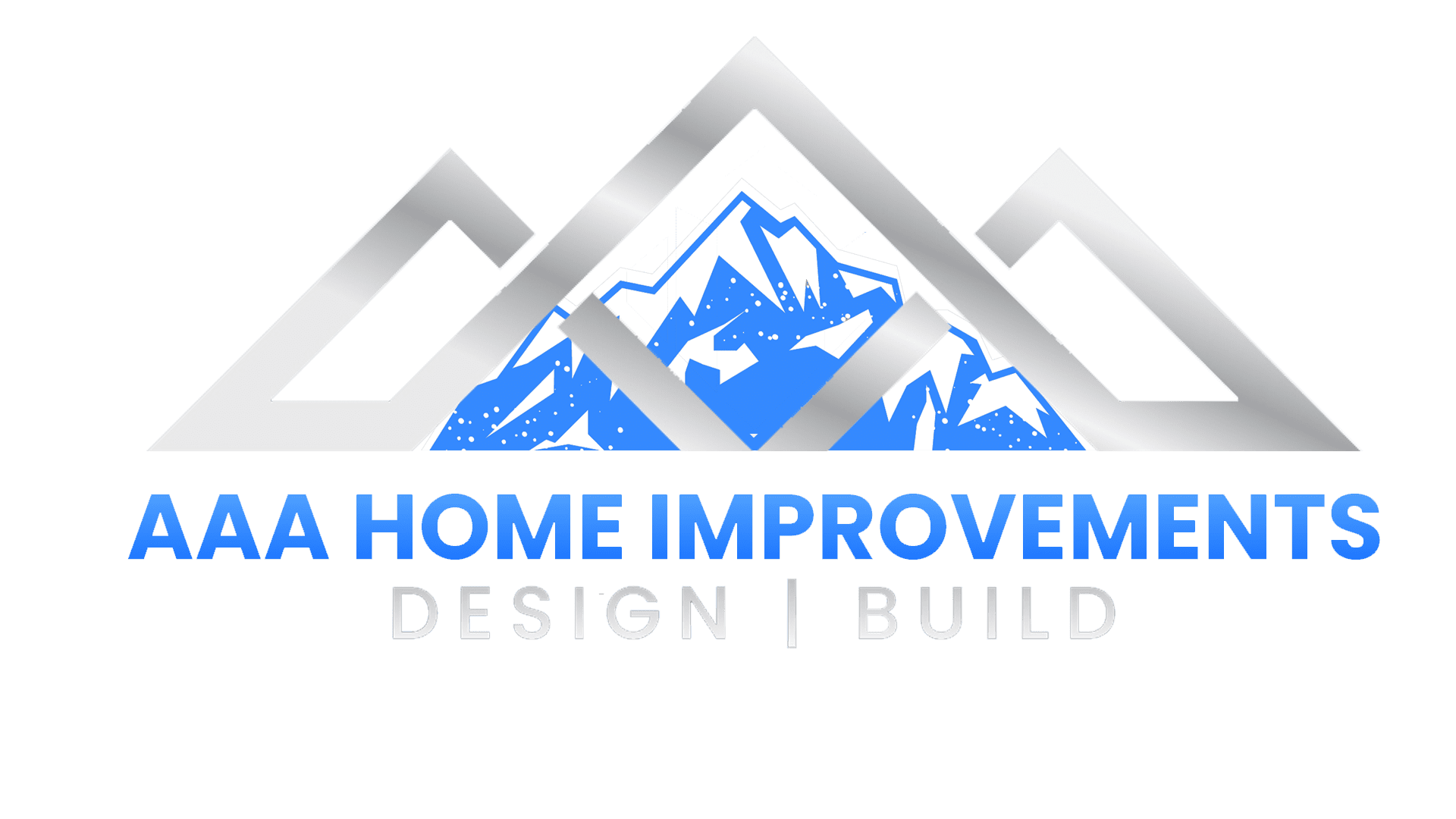Colorado living is built around sunshine, mountain air, and gathering with friends.
So why leave that lifestyle outside?
An outdoor living addition brings the comfort of your indoor spaces into the open — creating a seamless transition from your kitchen or family room to a patio, sunroom, or deck designed for year-round use.
At AAA Home Improvements, we design and build outdoor additions that expand your home’s footprint and elevate how you enjoy it every day.
Table Of Content
What Is an Outdoor Living Addition?
An outdoor living addition is any permanent, structural extension of your home that enhances outdoor usability and comfort.
This includes:
-
Covered patios and porches
-
Screened rooms or three-season spaces
-
Four-season sunrooms
-
Outdoor kitchens and dining areas
-
Integrated decks and pergolas
Unlike simple landscaping or freestanding decks, these are engineered home extensions — designed, permitted, and built to match your home’s structure and style.
Why Colorado Homeowners Love Outdoor Living Additions
Four Seasons of Use
Colorado’s weather changes quickly, but with proper design — insulation, heat, shade, and wind protection — you can use your outdoor space year-round.
Entertaining and Connection
Outdoor living spaces bring family and guests together naturally. Whether it’s morning coffee or holiday dinners, it’s where memories happen.
Increase Home Value
Professionally built outdoor additions add resale value and appeal — especially when designed as seamless extensions of indoor rooms.
Health & Wellness
Sunlight, fresh air, and outdoor connection improve mood and well-being — without leaving home.
Popular Outdoor Addition Types
AAA Home Improvements specializes in every form of residential expansion.
| Type | Best For | Key Features |
|---|---|---|
| Covered Patio | Everyday relaxation, dining, and entertaining | Roof-integrated structure, lighting, ceiling fans, heaters |
| Sunroom (3- or 4-Season) | Year-round comfort with natural light | Insulated glass, HVAC tie-in, panoramic windows |
| Deck Addition | Elevation changes or view access | Composite materials, integrated railings, lighting |
| Outdoor Kitchen | Cooking and entertaining outdoors | Built-in grill, stone counters, utilities, pergola cover |
| Screened Porch | Insect-free outdoor living | Fine mesh screens, ceiling fans, wood or composite framing |
AAA helps you select the ideal design for your space, lot orientation, and lifestyle.
Design Considerations for Colorado’s Climate
Structural Engineering
Outdoor additions must handle snow loads, wind uplift, and freeze/thaw cycles. Our engineers design accordingly for Front Range conditions.
Material Selection
We use durable materials like composite decking, steel framing, and fiber-cement siding to withstand Colorado’s temperature swings.
Comfort & Energy Efficiency
We integrate heating, cooling, and shading systems — from ceiling-mounted radiant heaters to retractable glass walls.
Aesthetic Integration
Rooflines, fascia, and materials are matched to your home so the addition feels cohesive.
What Do Outdoor Additions Cost in Colorado?
Here’s a general 2025 cost breakdown based on AAA’s project averages:
| Type | Size Range | Typical Cost | Cost per Sq Ft |
|---|---|---|---|
| Covered Patio | 200–400 sf | $35 k – $75 k | $175–$300 / sf |
| Deck Addition | 250–500 sf | $25 k – $65 k | $150–$250 / sf |
| Sunroom (Four-Season) | 200–400 sf | $75 k – $150 k | $300–$400 / sf |
| Outdoor Kitchen | 150–300 sf | $40 k – $90 k | $250–$350 / sf |
Cost Factors:
-
Roofing and structural tie-ins
-
Utility extensions (gas, electric, water)
-
Flooring materials and insulation level
-
Optional features: heaters, skylights, retractable screens
Typical timeline: 3–6 months depending on scope and seasonality.
Outdoor Living Inspiration: Designed for Colorado
Modern Mountain Retreat – Stone columns, vaulted ceilings, and glass walls facing the Rockies.
Classic Ranch Expansion – Covered patio with cedar beams and integrated lighting.
Urban Bungalow Sunroom – Four-season glass room connecting kitchen and yard.
Each addition reflects AAA’s design-build philosophy: Beauty, function, and longevity — all in harmony with your home.
Our Proven 6-Step Design-Build Process
This section appears identically across all service pages for brand consistency.
- Discovery Call — Discuss goals & budget via Teams.
- On-Site Consultation — Evaluate structure & zoning feasibility.
- Preliminary Design & Estimate — Concept plans + investment range.
- Engineering & Permitting — Luke Jones handles all approvals.
- Construction & Finishing — Toby Hertel leads build; JT completes finish work.
- Final Walkthrough & Warranty — Ensure every detail meets AAA standards.
The Smart Way to Budget
We recommend starting with your total investment goal, not an itemized wishlist.
During your Discovery Call, we’ll reverse-engineer a plan that fits both your lifestyle and your budget — before design even begins.
“Budget clarity before design saves money during construction.”
— AAA Home Improvements Design Team
Why Choose AAA Home Improvements for Your Home Addition?
Starting a Home Addition isn’t just about construction — it’s about trust, planning, and craftsmanship.
AAA Home Improvements offers:
- 20+ years of experience in Denver and Front Range.
- A full design–build process that manages every step.
- A reputation for premium craftsmanship and clear communication.
- A client-focused approach that respects your time, budget, and goals.
Our mission is simple: to create a home that is functional, beautiful, and built to last.
What’s Next?
If you’re thinking about a remodel, the first step isn’t demolition — it’s a conversation.
Book a free Discovery Call with AAA Home Improvements. We’ll discuss your home, your goals, and what’s possible within your investment range.
