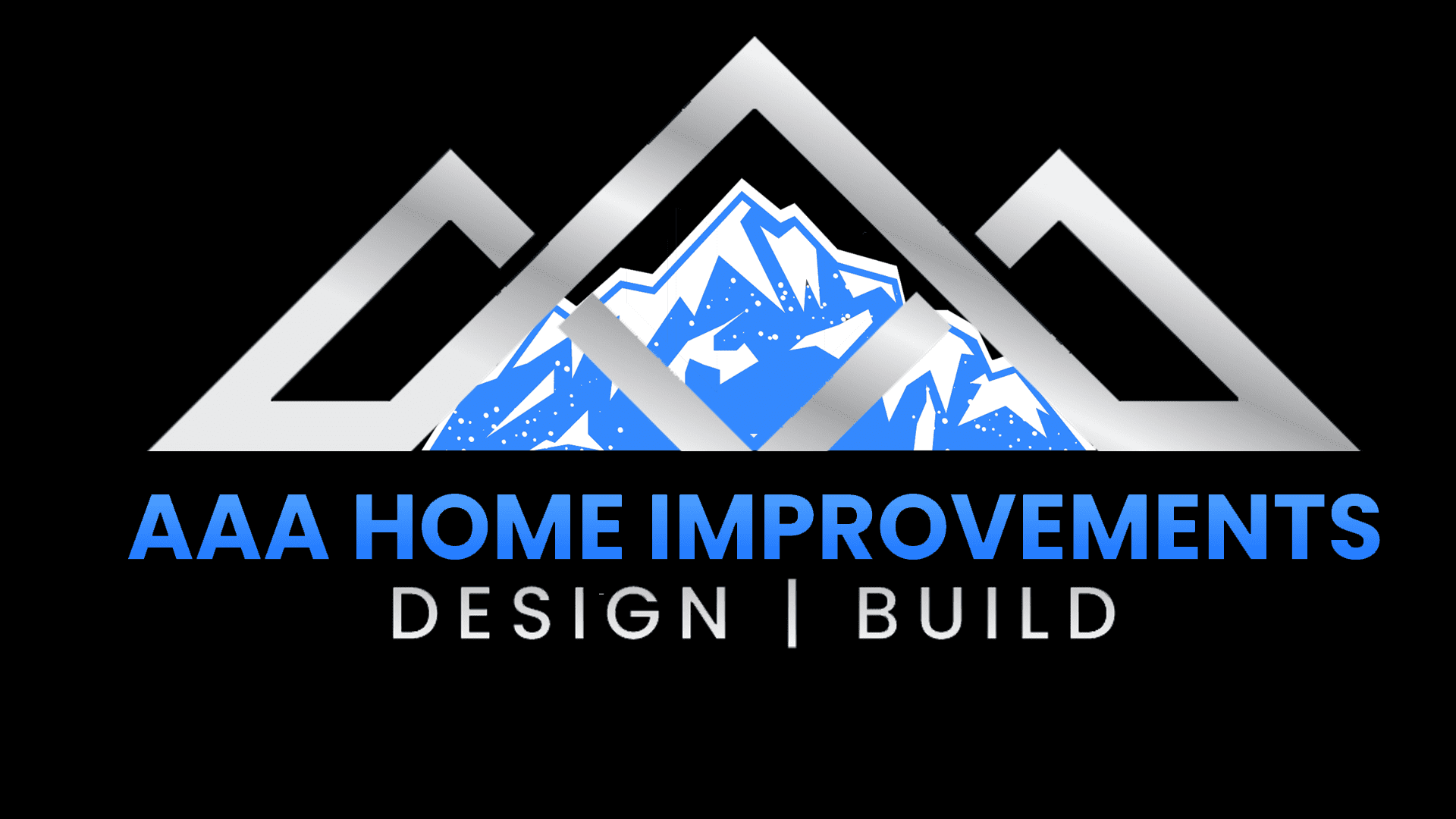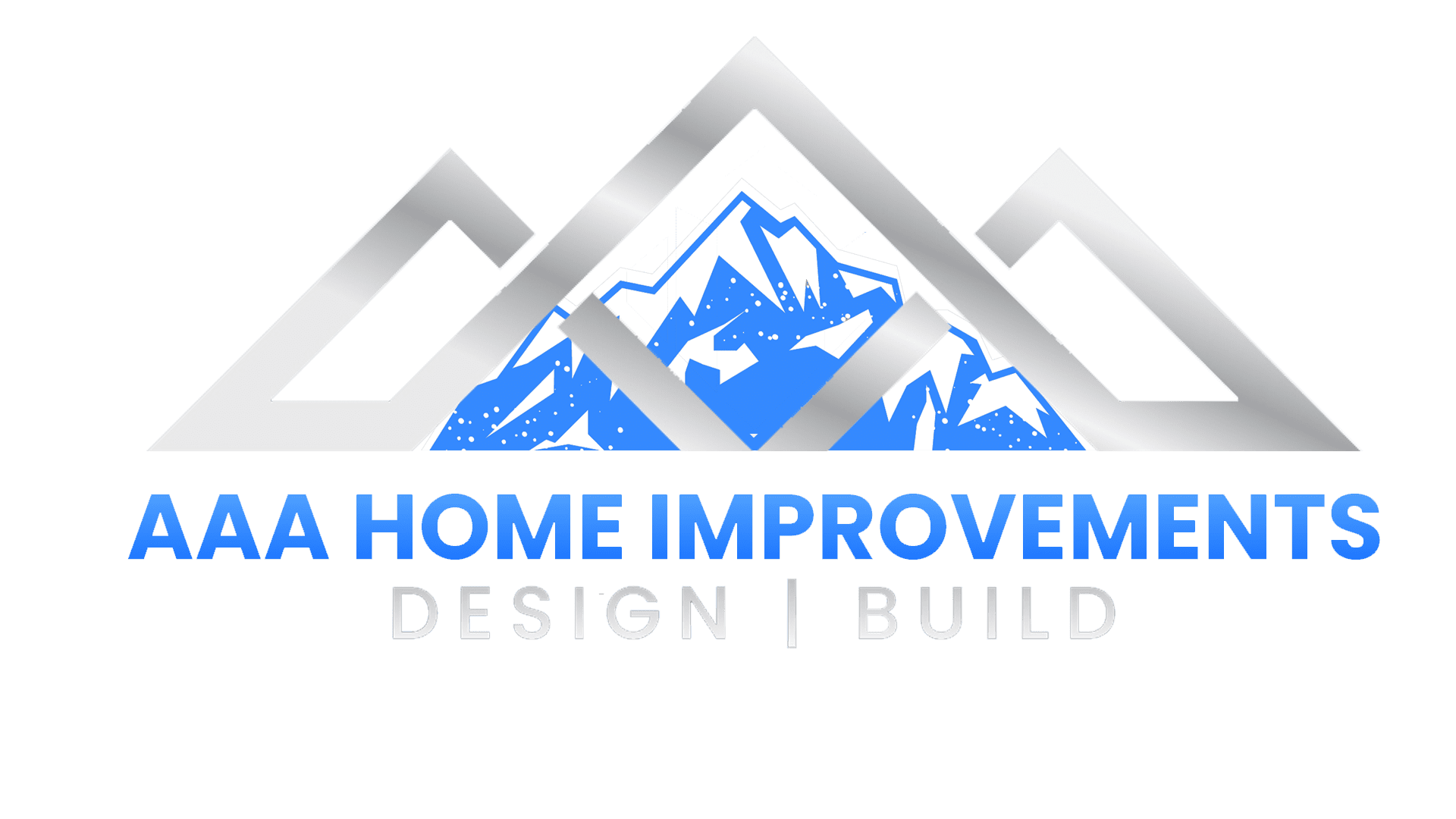Where We Work:
Denver Metro’s Design‑Build Contractor for Major Remodels & Additions
Build Smart - Build Local Build an Accessory Dwelling Units That Fits Your Life.
From backyard cottages to over-garage apartments, AAA Home Improvements designs and builds fully customized ADUs for Arvada homeowners who want more space, more flexibility, and more value.
Castle Rock Colorado
Parker Colorado
Denver Colorado
Cherry Hills Village
Castle Pines
Highlands Ranch
Lone Tree
Arvada
Lakewood Colorado
Littleton Colorado
Centennial Colorado
Greenwood Village, Colorado
What Is an ADU and Why So Many Arvada Homeowners Are Building Them?
If you’ve noticed more backyard homes and garage apartments popping up around Arvada, you’re not imagining it. Accessory Dwelling Units — or ADUs — have become one of the most in-demand home improvement projects in Colorado.
An ADU is a fully functional secondary living space built on the same property as an existing home. It can be detached, built above a garage, or even converted from a basement. These compact, efficient dwellings typically include a kitchen, bathroom, living area, and sleeping space — designed to feel like a small home of their own.
So why are Arvada homeowners building ADUs?
Multi-generational living: Create a private space for aging parents or adult children while keeping family close.
Rental income: Offset your mortgage by renting an ADU on long-term or mid-term leases.
Zoning Is Evolving – Cities like Arvada are updating code to allow more ADUs, even in formerly restricted zones.
Lifestyle flexibility: Build a home office, guest suite, or future retirement cottage in your own backyard.
Property value growth: ADUs consistently raise property resale values across Jefferson County
Did you know?
The City of Arvada has revised its zoning regulations to make ADUs easier to build — allowing more homeowners to take advantage of their property’s potential.
When you partner with AAA Home Improvements, Arvada ADU Contractor we guide you through the entire process — from early design and zoning review to final inspection — making it effortless to turn your backyard into livable space.
Types of ADUs We Build in Arvada
No two families or properties are alike. That’s why we offer a full range of design-build options customized to your goals, lot size, and budget.
Detached ADUs
Arvada ADU Contractor - AAA Home Improvements
A detached ADU is a standalone backyard home built separate from the main residence. These are ideal for rental income, guest houses, or aging-in-place suites.
Our team handles everything — from foundation to utilities — ensuring it complements your existing home’s architecture and meets Arvada’s setback and height restrictions.
Best For:
Homeowners who want privacy or rental income
Larger lots in Arvada’s R-LD and R-MD zones
Offering privacy to guests or adult children
Families planning for long-term multi-generational use
Benefits:
Design freedom (it can match or contrast main home architecture)
Can be custom-built for accessibility or aging-in-place
Generates strong rental income potential ($1,800–$2,400/mo typical)
Adds significant resale value to the property
Challenges:
Higher upfront cost due to separate foundation and utilities
Requires more yard space and city setbacks
Requires additional off-street parking
Longer permitting timeline (typically 5–6 months in Arvada)
Ready to Build Your ADU in Arvada?
Your Arvada ADU Contractor AAA Home Improvements
Every ADU starts with one conversation. We’ll help you understand what’s allowed, what’s possible, and what your next steps should be. There’s no obligation—just expert advice tailored to your situation.
Garage Apartments
Arvada ADU Contractor - AAA Home Improvements
Transform the space above or within your garage into a stylish apartment. This is one of Arvada’s most popular ADU types because it maximizes space without expanding your footprint.
We reinforce your existing structure (or build a new one) to accommodate modern living spaces with soundproofing, independent heating/cooling, and custom finishes.
Best For:
Narrow urban lots with minimal backyard space
Those who want a rental or guest suite without changing the yard layout
Properties with strong garage foundations or detached garages
Benefits:
Maximizes vertical space — no new footprint needed
Cost-effective compared to new construction
Perfect for short-term rental or in-law suite
Garage + apartment combo increases total value
Challenges:
Structural upgrades often required (load-bearing reinforcement)
Height restrictions (max 24 ft in most Arvada zones)
Utility routing through the main structure may be complex
Ready to Build Your ADU in Arvada?
Your Arvada ADU Contractor AAA Home Improvements
Every ADU starts with one conversation. We’ll help you understand what’s allowed, what’s possible, and what your next steps should be. There’s no obligation—just expert advice tailored to your situation.
Basement Conversion ADUs
Arvada ADU Contractor - AAA Home Improvements
Basement conversions are one of the most cost-efficient ADU types — ideal if your existing foundation, utilities, and access points already exist. These are common in Arvada’s older neighborhoods with full basements and exterior walkouts.
Best For:
Homes with daylight basements or walkout designs
Families needing separate living space without expanding the footprint
Budget-conscious homeowners wanting passive rental income
Benefits:
Lowest cost per square foot to build
Quicker permitting (no exterior footprint changes)
Maintains yard and lot coverage
Can share existing utilities with proper code separation
Challenges:
Limited natural light and ceiling height in older homes
Requires egress window installation and soundproofing
Moisture or drainage upgrades may be needed before finishing
Ready to Build Your ADU in Arvada?
Your Arvada ADU Contractor AAA Home Improvements
Every ADU starts with one conversation. We’ll help you understand what’s allowed, what’s possible, and what your next steps should be. There’s no obligation—just expert advice tailored to your situation.
Multigenerational / Attached ADUs
Arvada ADU Contractor - AAA Home Improvements
Attached ADUs or “in-law suites” are directly connected to your existing home, designed for family members who want proximity with privacy. These are often additions or reconfigurations of existing space.
Best For:
Families caring for aging parents or adult children
Homeowners who want one-level living accessibility
Those looking for a seamless design integrated with the main home
Benefits:
Shorter construction timeline (shared walls and systems)
Cost savings on utilities, HVAC, and roofing
Simplifies long-term family care and property management
Challenges:
May reduce interior privacy or noise separation
More design coordination required with the existing home
Limited flexibility for independent rental use
Ready to Build Your ADU in Arvada?
Your Arvada ADU Contractor AAA Home Improvements
Every ADU starts with one conversation. We’ll help you understand what’s allowed, what’s possible, and what your next steps should be. There’s no obligation—just expert advice tailored to your situation.
Understanding Arvada’s ADU Permitting & Zoning Rules
Building an ADU in Arvada requires navigating specific zoning and building codes — and that’s where our experience makes all the difference.
Here are key highlights homeowners should know:
-
Zoning Districts: Most single-family lots zoned R-SL, R-LD, or R-MD are eligible for ADUs.
-
Size Limits: Detached ADUs can typically be up to 800 square feet or 50% of the main home’s floor area (whichever is less).
-
Height Restrictions: Usually capped at 24 feet for detached units or matching your home’s primary roofline.
-
Setbacks: Minimum of 5 feet from side and rear property lines.
-
Parking: One additional off-street space is typically required.
-
Owner Occupancy: Arvada generally requires the property owner to live in either the main home or ADU.
Typical Permitting Timeline
From design submittal to final approval, expect 3–6 months depending on complexity and review cycles. Our team manages all paperwork, revisions, and communication with the Arvada Building Department to keep your project on track.
Pro Tip: Many homeowners underestimate the time required for structural and energy code review. Partnering with a contractor who knows Arvada’s workflow can save weeks — even months — of delays.
Quick Tip:
When comparing ADU types, the right choice depends on your lot layout, intended use, and budget.
That’s why AAA begins every project with a personalized Discovery Consultation — to help you identify which ADU type delivers the best return on your investment in Arvada.Whether you’re envisioning a rental unit, a backyard retreat, or a space for family — AAA will design an ADU that fits your life perfectly.
Arvada ADU Contractor FAQs
Accessory Dwelling Unit Projects






Testimonials
Why Choose AAA for Your Accessory Dwelling Units?
Design-Build Expertise – We manage the entire process from planning and permitting to construction and final walkthrough.
Experienced Craftsmen – Our team brings decades of experience in structural remodeling and additions.
Seamless Integration – We specialize in making your new space feel like it was always part of your home.
Smart Planning – We help you navigate zoning laws, setbacks, and structural limits to avoid costly surprises.
Transparent Process – Our 6-step system ensures clear communication from consultation to completion.
Process Steps
AAA Home Improvements – 6-Step Project Process
“From Concept to Completion: A Proven System for High-End Results”
Discovery Call
We start every project with a virtual consultation. During this video call, you’ll meet with Charles Ruppert, our Estimator, to discuss your vision, goals, timeline, and budget. We’ll gather essential details about your property and help you determine if your project is a good fit before ever stepping onsite.
Onsite Job Walk & Feasibility Review
Our team visits your property to evaluate zoning, setbacks, structural constraints, and overall feasibility. We’ll take measurements, photos, and assess the physical scope of work. This is where we ensure that what you want to build can actually be built — legally and structurally.
Outcome: Feasibility confirmed, potential constraints identified, zoning research initiated.
Conceptual Design & 3D Renderings
Using Chief Architect, our in-house team brings your vision to life with architectural drawings and 3D renderings. You’ll be able to walk through your future space virtually, make revisions, and ensure every detail fits your lifestyle before committing to construction.
Outcome: Visual plans completed, revisions finalized, client approval obtained.
Engineering & Permitting
Our project engineer, Luke, handles all necessary engineering and structural plans. We then submit them to the appropriate city or county building departments for permitting. You won’t have to worry about red tape — we manage the entire process on your behalf.
Outcome: Approved permit set, ready for scheduling construction.
Construction & Project Management
Led by our Construction Manager JT, your project moves into full production. We coordinate all subcontractors, inspections, and materials — while maintaining communication with you at every stage. Weekly updates ensure transparency and our high standards ensure lasting quality.
Outcome: Project built to plan, quality controlled, and updated throughout production.
Final Walkthrough & Completion
Once construction wraps up, we’ll schedule a final walkthrough to review every detail. Any punch list items are addressed promptly. We also provide guidance on maintenance and warranties so you feel confident about your investment.
Outcome: Project delivered, client satisfaction confirmed, warranty begins.


